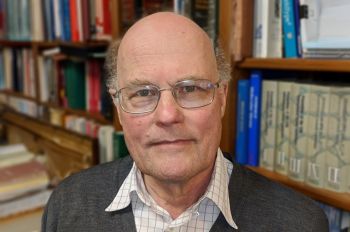Illinois Tech Wins Department of Energy Net Zero Retail Building Design Challenge
Illinois Tech architecture and engineering students joined forces to win a Department of Energy competition designing a retail building that produces as much energy as it consumes
CHICAGO—April 29, 2021—An interdisciplinary team of architecture and engineering students from Illinois Institute of Technology (Illinois Tech) have won the U.S. Department of Energy (DOE) Solar Decathlon in the Retail Building Division. The collegiate competition challenges the next generation of building professionals to design high-performance, low-carbon buildings powered by renewable energy.
The interdisciplinary team of students from the Department of Civil, Architectural, and Environmental Engineering and the College of Architecture designed a functional retail building that produces as much energy as it uses over the course of a year: Net Zero energy. The winning Illinois Tech team designed the Nook, an 82,000 square-foot mixed use retail space located for a real vacant lot at the crossroads of Goose Island and Old Town in Chicago. Students; analyzed the cost, environmental impact, energy performance, and durability of the building while ensuring the building meets the real needs of the surrounding neighborhood and is in keeping with retail trends, to achieve economic as well as environmental sustainability.
According to DOE analysis, buildings currently account for approximately 74% of electricity use, 39% of total energy use, and 35% of carbon emissions in the United States.
The team focused on achieving a zero energy target by integrating passive and active engineering and design strategies including: building daylighting, natural ventilation, night purging, a well-insulated and airtight building enclosure, high-efficiency equipment, appliances and fixtures, a ground source heat pump, radiant floor and ceiling panels, HVAC control automation, a green roof and a roof-mounted photovoltaic system. The resulting design forms an environment that fosters high retail volume, a positive energy consumption impact, and community engagement.
While engineers have studied building operations systems as a means to reduce a building’s energy loss, this interdisciplinary project between Armour College of Engineering and the College of Architecture is a unique approach, melding disciplines to find a comprehensive, useful and beautiful solution to a common problem.
“Learning to integrate the design of building energy and environmental systems, driven by engineers, but within the context of architectural form and function has the potential to make big impacts on people with minimal impacts on the space,” says Professor and Department Chair of Armour College of Engineering’s Department of Civil, Architectural, and Environmental Engineering Brent Stephens. “Only with the combined efforts of architects and engineers can we really come up with both clever and realistic solutions to shared problems.”
“I was happy that the students chose to participate in the retail division because it was a new category this year,” said Edoarda Corradi Dell'Acqua, faculty advisor of the competition, and Lecturer of Civil, Architectural, and Environmental Engineering who teaches Net Zero Energy Home Design as part of the new Master of High Performance Buildings, a joint Armour College of Engineering and College of Architecture program. “Both the architectural design and the engineering design were very comprehensive. The students didn't just propose a typical retail store, they really tried to think about the future of retail—will people still buy in person? Do they have to?”
The area surrounding the site has eight schools, and the need for a community center as well as modern retail convenience such as hybrid traditional retail and e-commerce fulfillment centers formed an inherent part of the design from the outset.
“The Nook is a non-traditional split-level retail building tailored towards fostering a sense of community with the surrounding schools and their students,” said team member Margarita Ramirez-Rodriguez, Architectural Engineering student in the Armour College of Engineering.
The building was designed to be operational year-round, with a rainwater collection system that feeds the green roof, sensors to adjust lighting and conserve energy, and a solar array that feeds excess energy into rechargeable batteries.
In addition to its role as a lasting community center, the facility can also be used as an emergency shelter with rechargeable batteries that can be used to power the building during power outages, peak electricity hours, and at night. If in case of an emergency, like a brown out, the building would cut down its power usage by 75%.
The unique sawtooth design of the roof is inspired by the historical factories surrounding it, but can also allow for daylighting, rainwater collection, and ventilation. When open, the roof’s shape and orientation channels the W-E prevailing winds, producing a passive negative pressure for enhanced exfiltration.
“The north side of The Nook has a large reflection pool, giving children and parents a fun place to relax as well as cool off from the hot Chicago summer sun, easily drained in winter or if, for example, a farmers market wanted to occupy the space during summer,” said Tian Li, PhD student in the College of Architecture at Illinois Tech.
Students collaborated with faculty members from both Armour College of Engineering and the College of Architecture, including faculty advisor Edoarda Corradi Dell'Acqua, Brent Stephens, Mohammad Heidarinejad, Laurence Rohter, Raymond Lemming, and Sachin Anand and received technical guidance from Brett Horin.
The student team worked with a range of industry partners including ASHRAE Illinois Chapter, Chicago Public Schools (CPS), dbHMS, Larson & Darby Group, SCB, Baumann Consulting, Cushing Terrell, Elevate Energy, Passive House Institute US, and zpd+a Architects.
The full student team consists of: Heather Pecho, BS Chemical Engineering, ME Environmental Engineering (team lead); Mina Geng, PhD Architecture; Chris W Hurlbut, M.Eng. Architectural Engineering; Donghyun Lee, PhD Architecture; Tian Li, PhD Architecture; Kohl Linder, BS. Architectural Engineering; William Polenc-Busby, BS Architectural Engineering M.Eng Structural; Margarita Ramirez-Rodriguez, Architectural Engineering, ME Building Systems; Alouki Shah, Architectural Engineering ME Building Systems; and Jacob D. Sorenson, Architectural Engineering ME Building Systems.




